District at Midtown - Apartment Living in Dallas, TX
About
Welcome to District at Midtown
5454 Peterson Lane Dallas, TX 75240Office Hours
Monday through Friday 9:00 AM to 6:00 PM.
Experience life at the District at Midtown in vibrant Dallas, Texas. Our location is near local favorites like Sidecar Social, Game Show Battle Rooms, and the scenic Northwood Club. With easy access to Interstate 635, you’ll enjoy being close to dining, shopping, and endless entertainment. Visit us and discover why our community stands out!
Dallas, TX, is the ideal place to enjoy an active lifestyle with access to great community amenities. At the District at Midtown, you’ll love our business center, outdoor kitchen with barbecue, a state of the art fitness center, and two resort stye pools. We also offer the convenience of gated access and covered parking. Schedule your tour of our studio, one, and two-bedroom apartments for rent today and become part of our pet-friendly community!
Our community offers thoughtfully designed homes to fit a variety of lifestyles. at District at Midtown apartments in Dallas, TX apartments we feature stylish touches like hardwood floors, granite countertops, and washer and dryer connections. Select homes include vaulted ceilings, European bowl sinks, and cozy wood-burning fireplaces. Choose from our studio, one, and two-bedroom floor plans and find the right space for you!
🎉✨$500 off first full month A1 and A2 units ✨🎉
Floor Plans
0 Bedroom Floor Plan
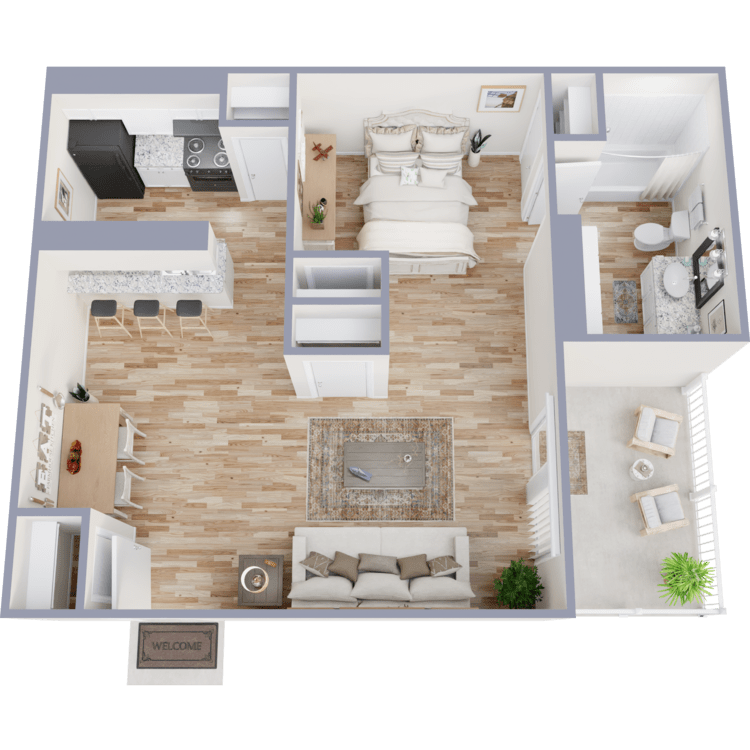
Studio
Details
- Beds: Studio
- Baths: 1
- Square Feet: 540
- Rent: $1060-$1129
- Deposit: Call for details.
Floor Plan Amenities
- Balcony or Patio
- Designer Lighting
- Electric Thermostat
- European Bowl Sinks *
- Framed Mirrors
- Granite Countertops
- Hardwood Flooring
- Vaulted Ceilings *
- Washer and Dryer Connections
- Wood Burning Fireplace *
* In Select Apartment Homes
1 Bedroom Floor Plan
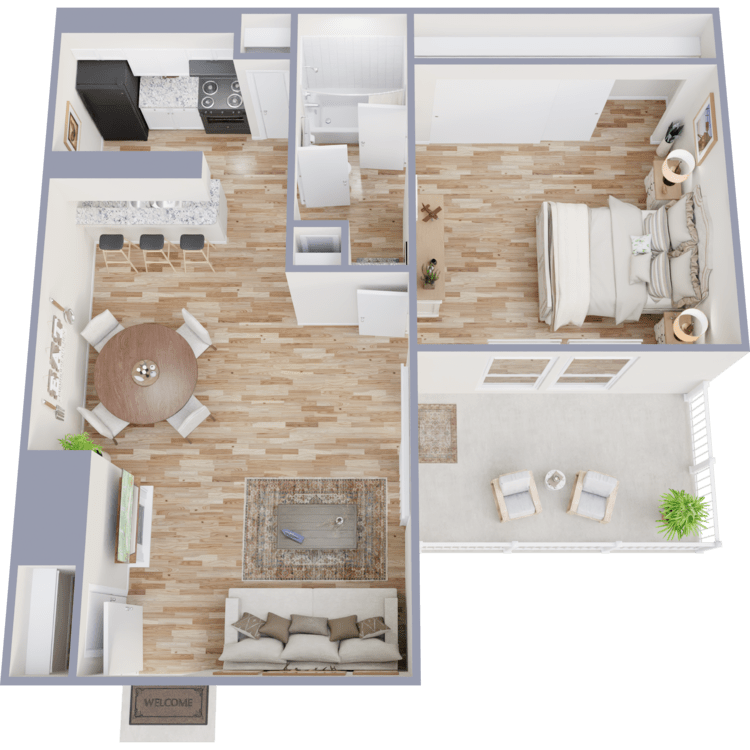
1X1
Details
- Beds: 1 Bedroom
- Baths: 1
- Square Feet: 650
- Rent: $999-$1382
- Deposit: Call for details.
Floor Plan Amenities
- Balcony or Patio
- Designer Lighting
- Electric Thermostat
- European Bowl Sinks *
- Framed Mirrors
- Granite Countertops
- Hardwood Flooring
- Vaulted Ceilings *
- Washer and Dryer Connections
- Wood Burning Fireplace *
* In Select Apartment Homes
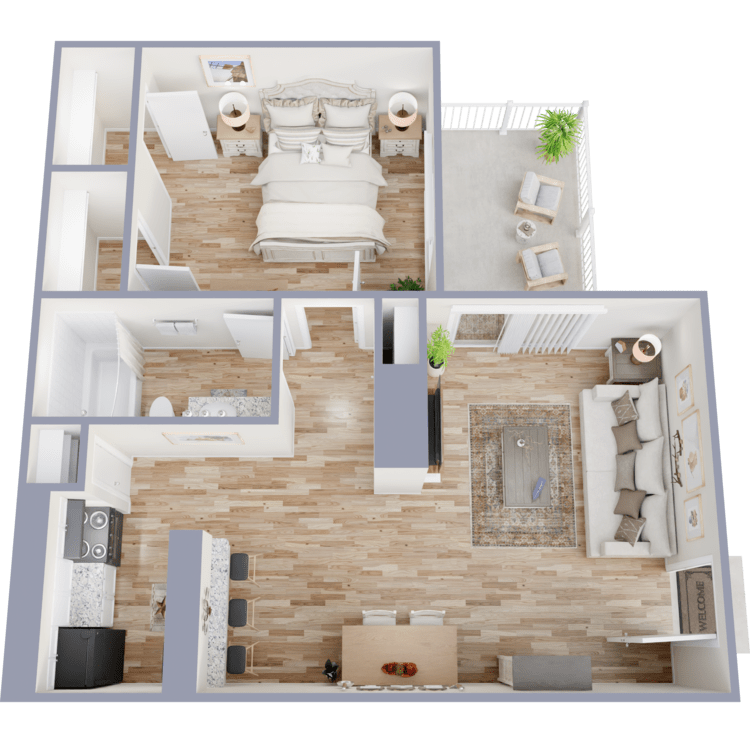
1X1 A
Details
- Beds: 1 Bedroom
- Baths: 1
- Square Feet: 700
- Rent: $999-$1044
- Deposit: Call for details.
Floor Plan Amenities
- Balcony or Patio
- Designer Lighting
- Electric Thermostat
- European Bowl Sinks *
- Framed Mirrors
- Granite Countertops
- Hardwood Flooring
- Vaulted Ceilings *
- Washer and Dryer Connections
- Wood Burning Fireplace *
* In Select Apartment Homes
2 Bedroom Floor Plan
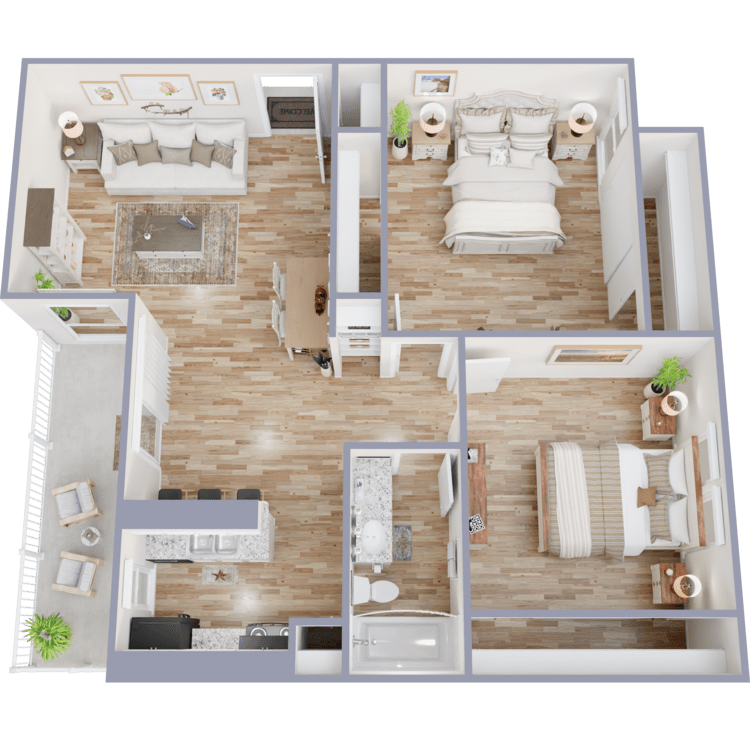
2X1
Details
- Beds: 2 Bedrooms
- Baths: 1
- Square Feet: 850
- Rent: $1249-$1599
- Deposit: Call for details.
Floor Plan Amenities
- Balcony or Patio
- Designer Lighting
- Electric Thermostat
- European Bowl Sinks *
- Framed Mirrors
- Granite Countertops
- Hardwood Flooring
- Vaulted Ceilings *
- Washer and Dryer Connections
- Wood Burning Fireplace *
* In Select Apartment Homes
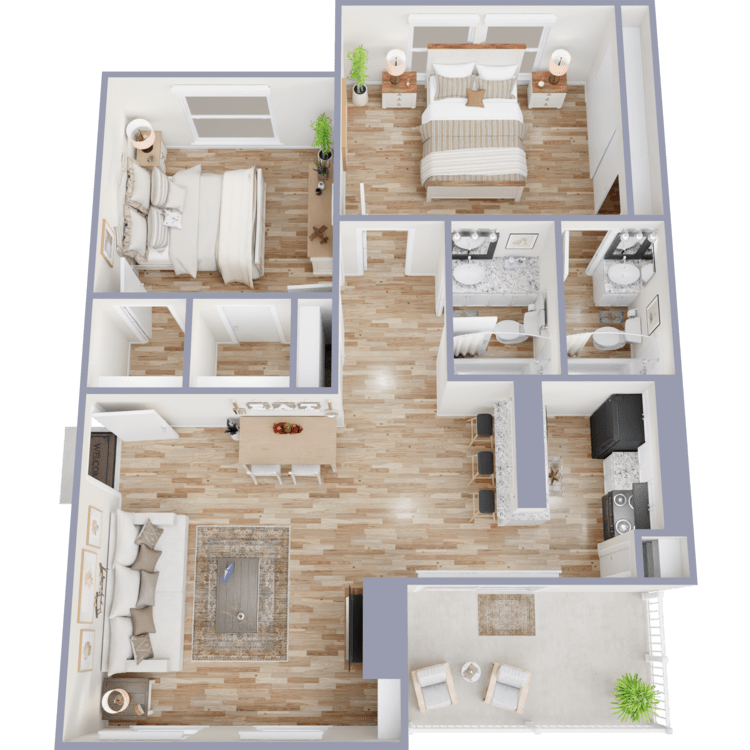
2X2
Details
- Beds: 2 Bedrooms
- Baths: 2
- Square Feet: 900
- Rent: $1299-$1652
- Deposit: Call for details.
Floor Plan Amenities
- Balcony or Patio
- Designer Lighting
- Electric Thermostat
- European Bowl Sinks *
- Framed Mirrors
- Granite Countertops
- Hardwood Flooring
- Vaulted Ceilings *
- Washer and Dryer Connections
- Wood Burning Fireplace *
* In Select Apartment Homes
Show Unit Location
Select a floor plan or bedroom count to view those units on the overhead view on the site map.

Amenities
Explore what your community has to offer
Community Amenities
- Two Resort Style Pools
- New Community Clothes Care Machines with Smart App
- State of the Art Fitness Center
- Outdoor Kitchen and Barbecue Area
- Outdoor Fire Pits with Seating
- On-site Maintenance
- Outdoor Play Area
- Pet Friendly
- Gated Access
- Covered Parking
- Business Center
Apartment Features
- Balcony or Patio
- Designer Lighting
- Electric Thermostat
- European Bowl Sinks*
- Framed Mirrors
- Granite Countertops
- Hardwood Flooring
- Vaulted Ceilings*
- Washer and Dryer Connections
- Wood Burning Fireplace*
* In Select Apartment Homes
Pet Policy
Pets Welcome Upon Approval. Limit of 2 pets per home. Maximum adult weight is 100 pounds. Each pet requires a deposit and a non-refundable pet fee per pet. Pet owners are responsible for the clean-up and disposal of waste. Pets must be leashed at all times when outside your apartment. Pets may not be leashed, chained, or left on patios, balconies, or front stoops. Management reserves the right to require written evidence from a licensed veterinarian or the American Kennel Club for breed certification. All policies apply to pets of guests who may be visiting. Breed restrictions apply. Please call for details.
Photos
Amenities
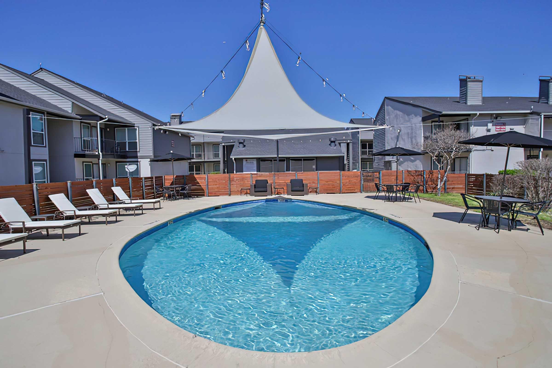
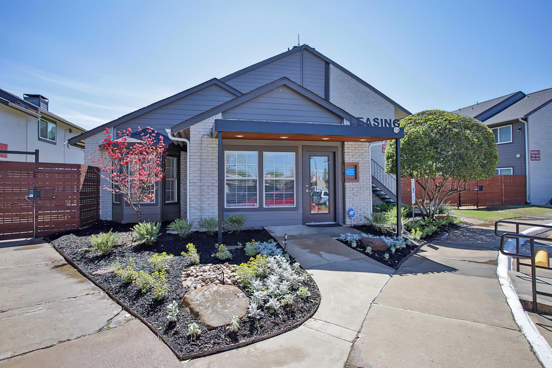
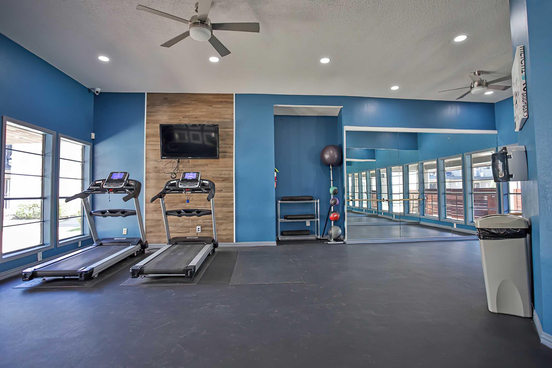
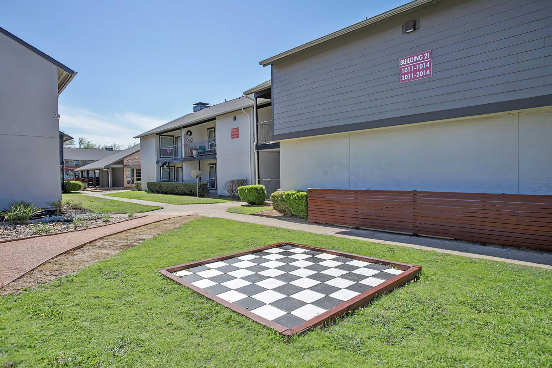
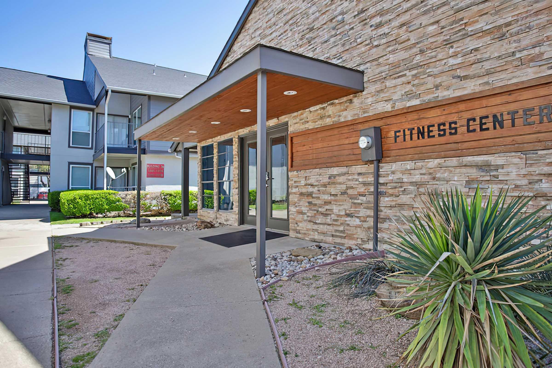
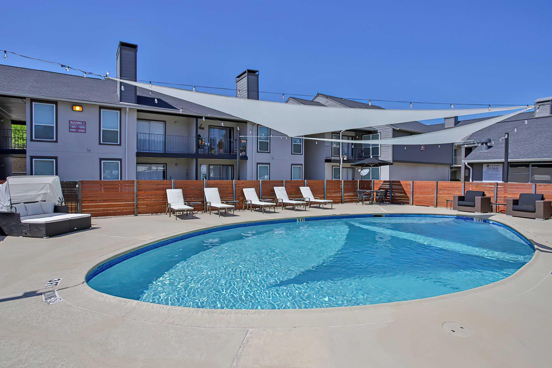
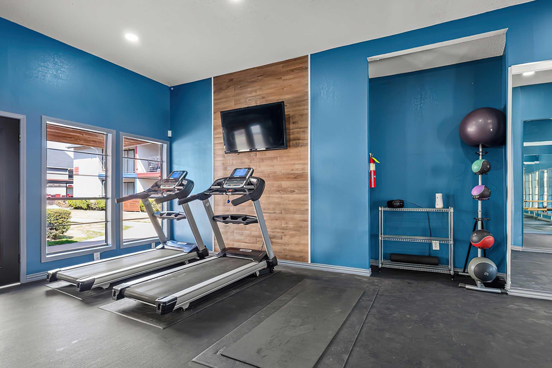
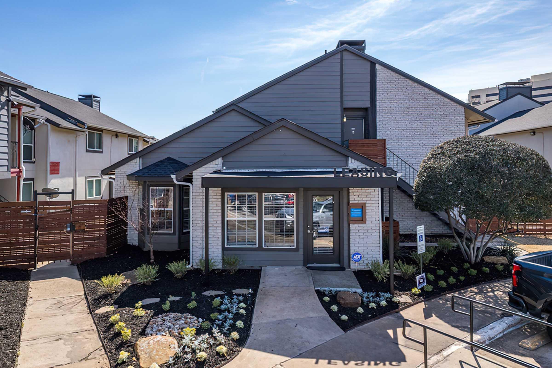
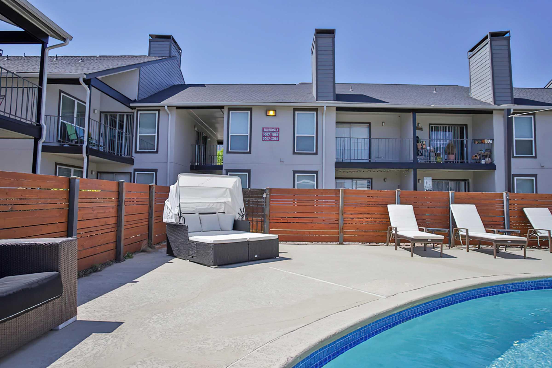
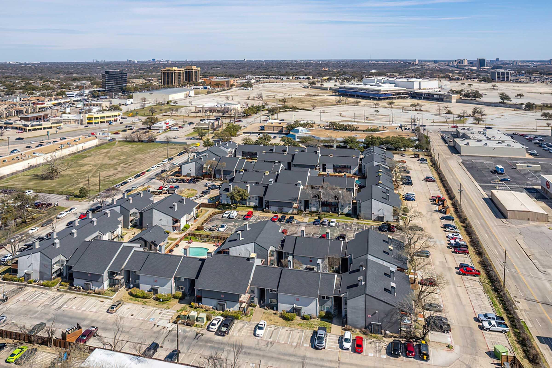
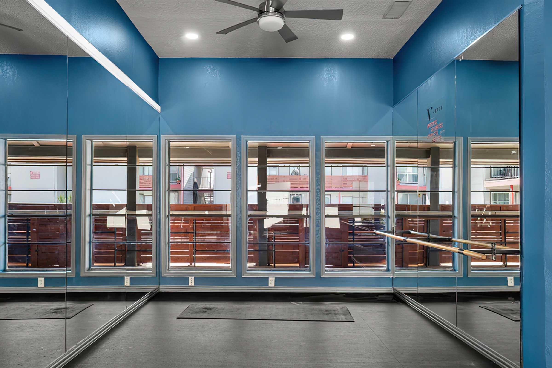
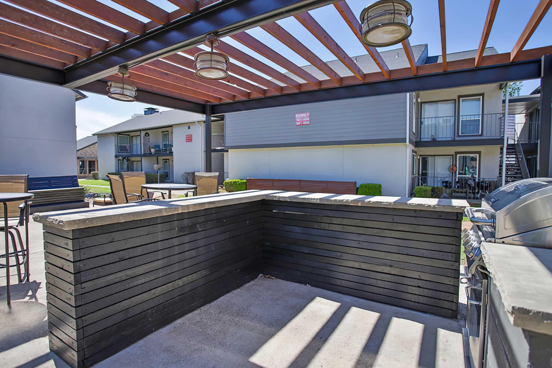
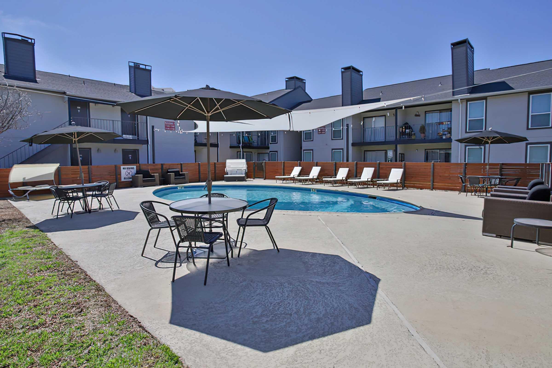
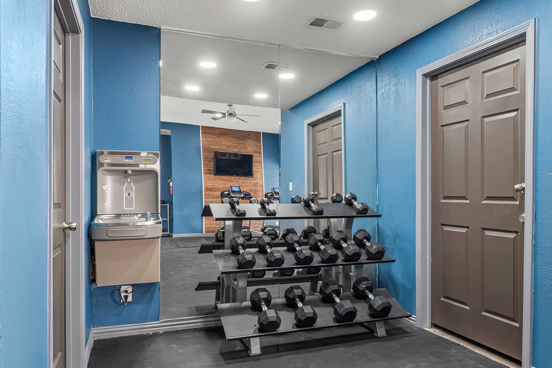
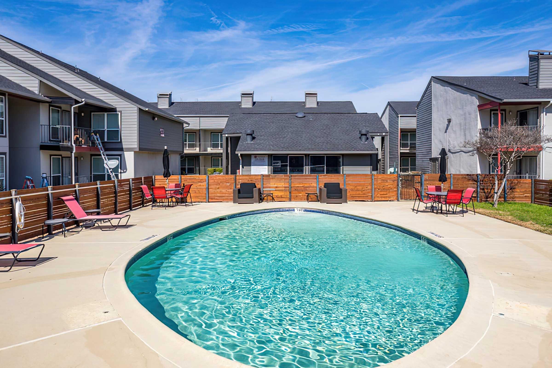
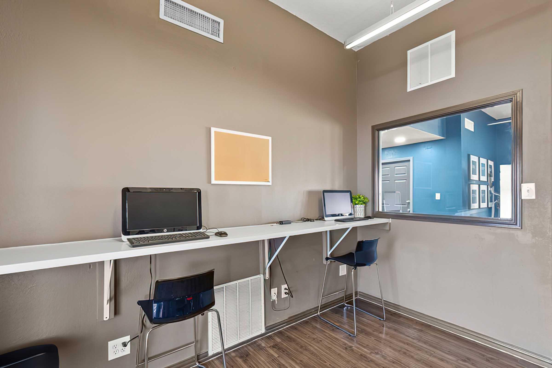
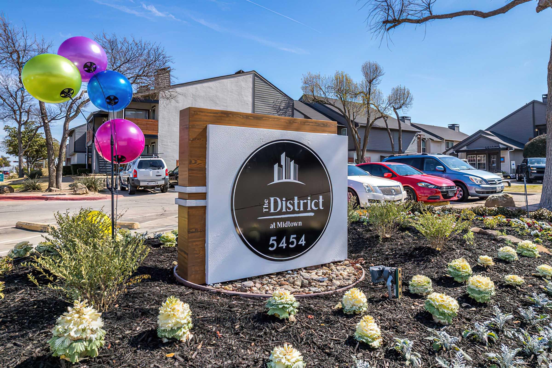
Model
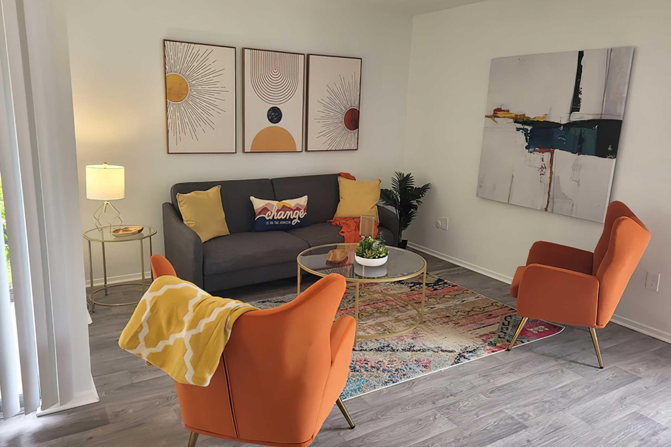
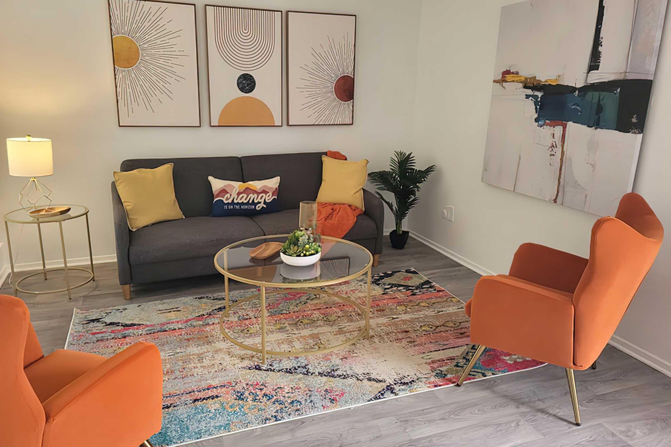
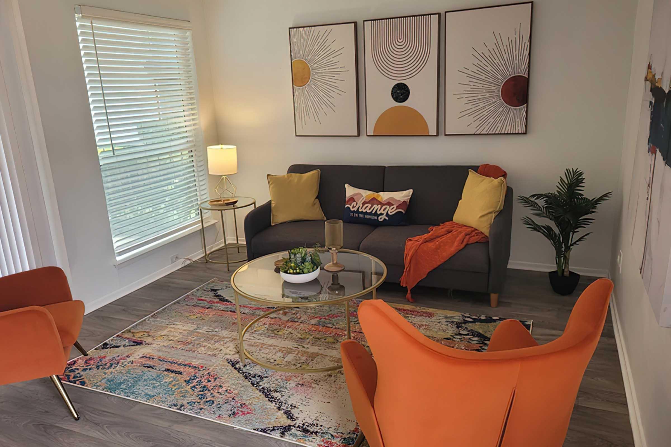
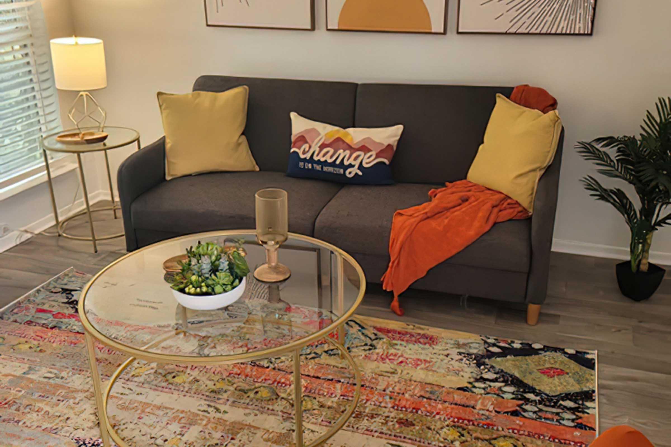
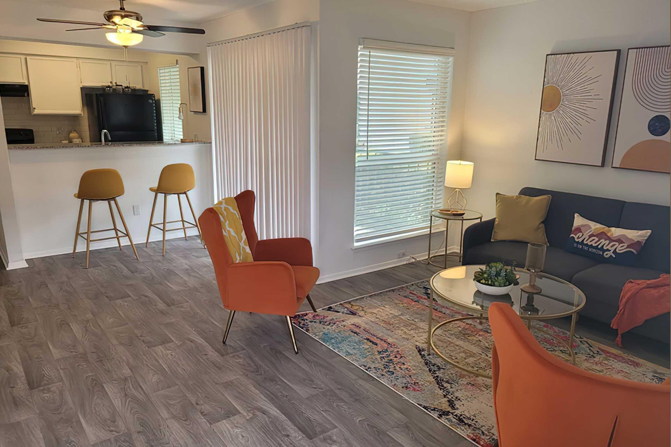
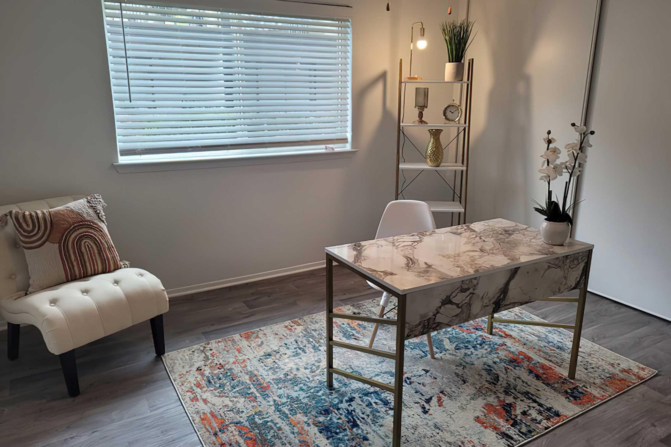
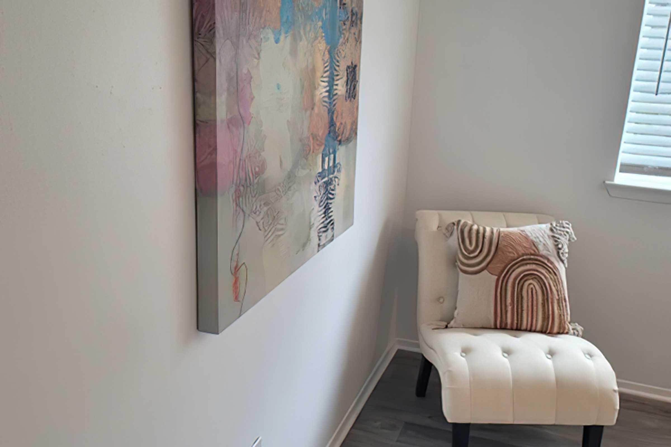
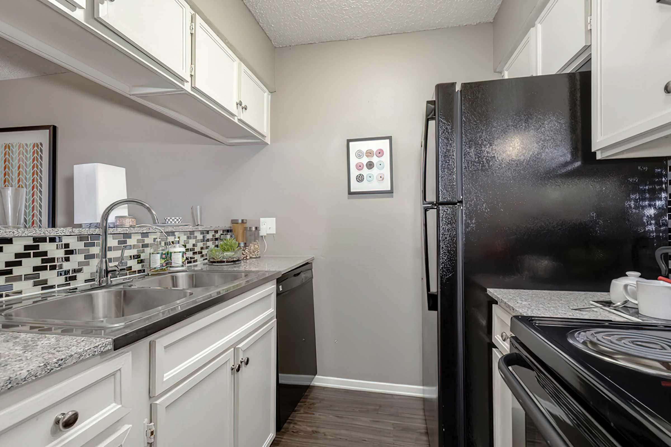
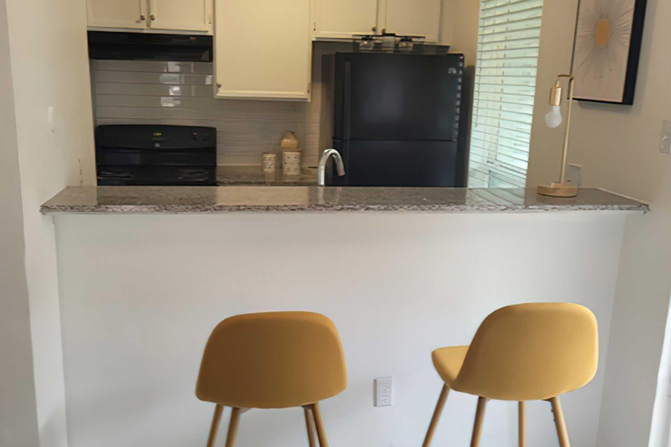
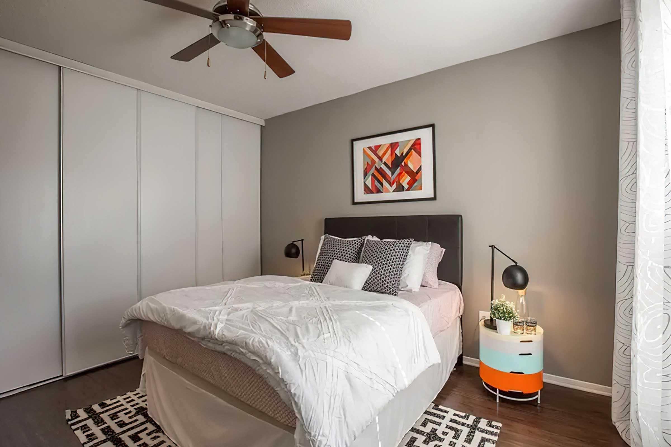
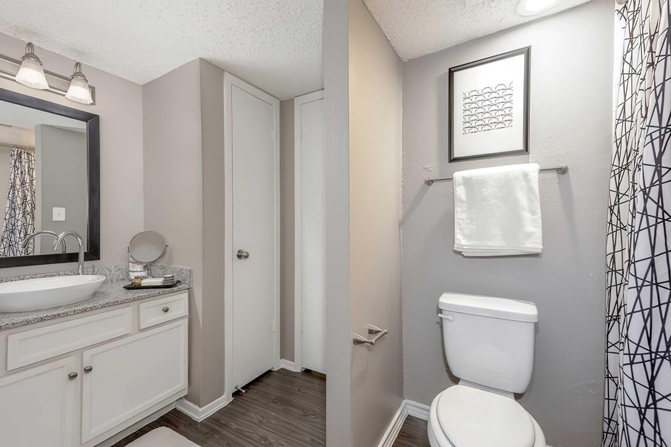
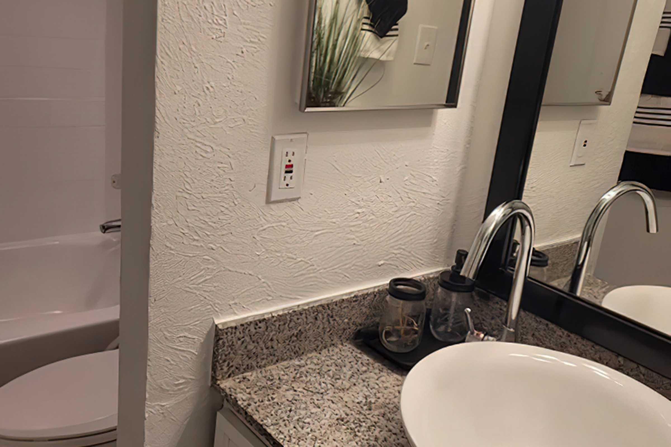
Interiors
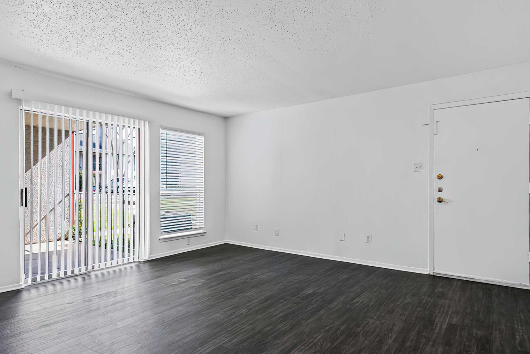
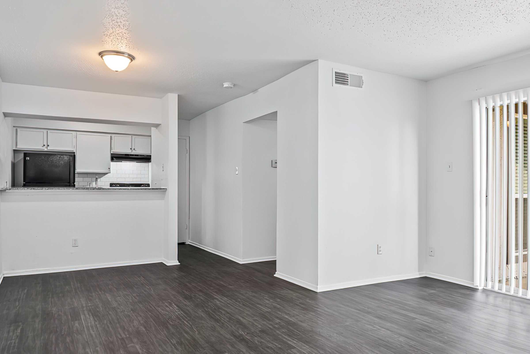
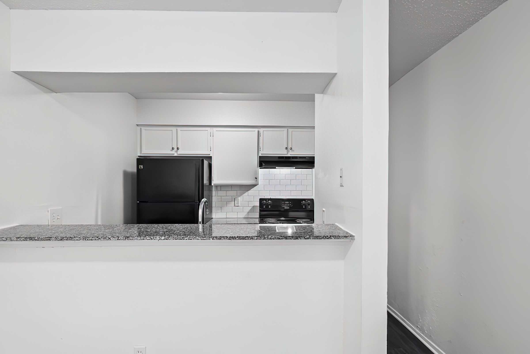
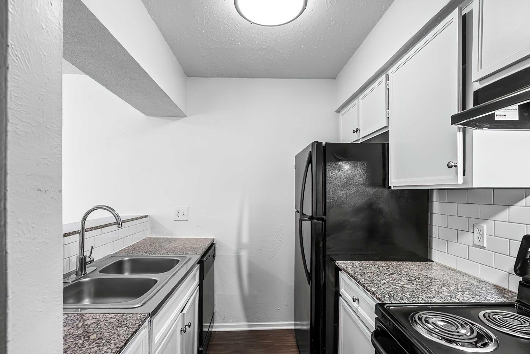
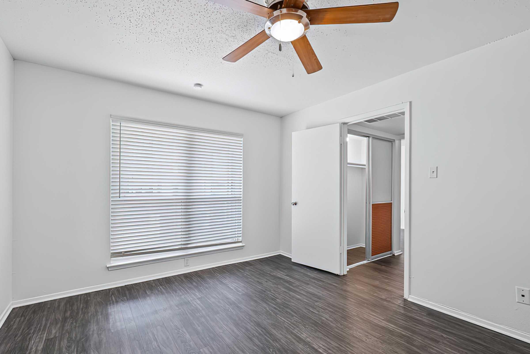
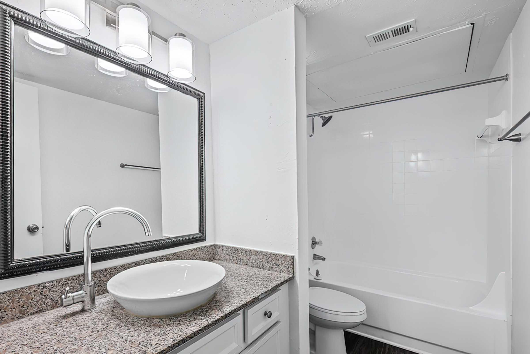
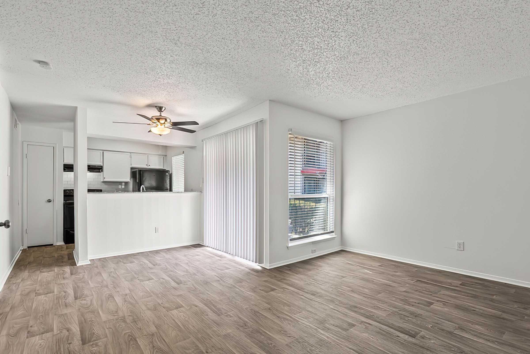
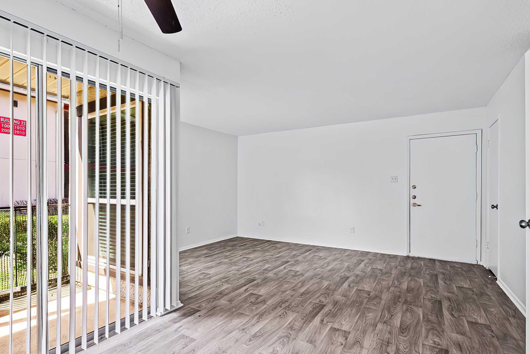
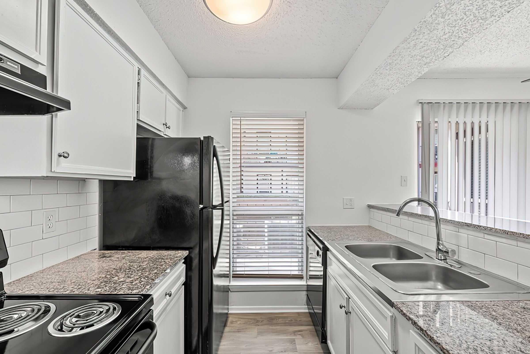
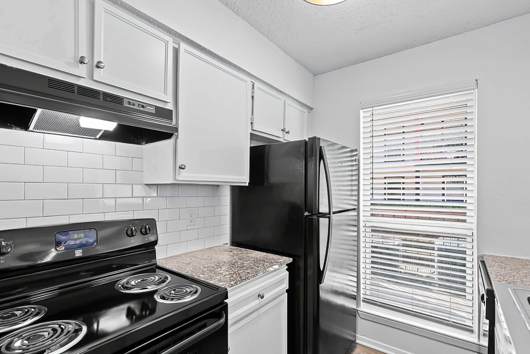
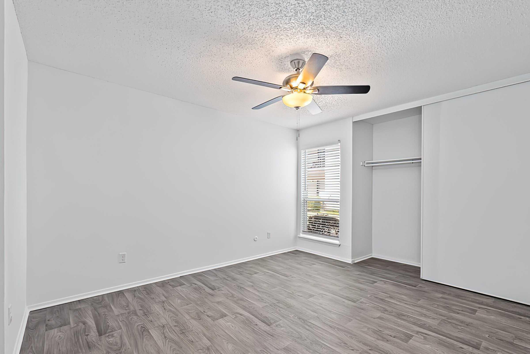
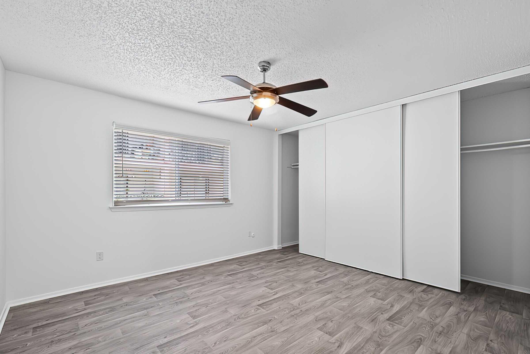
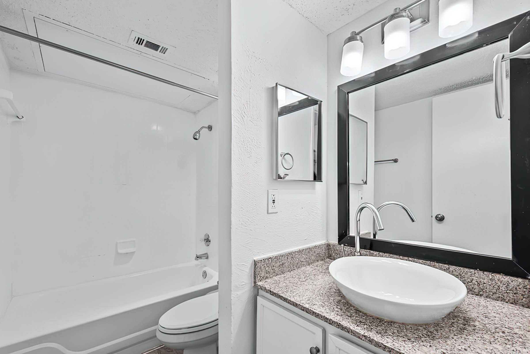
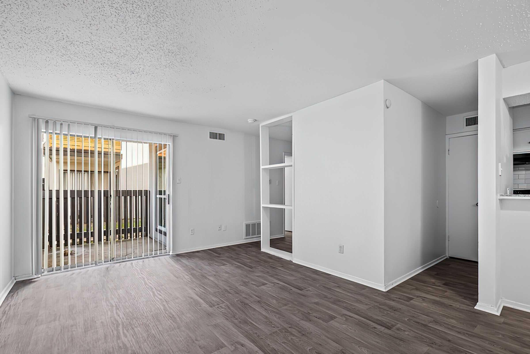
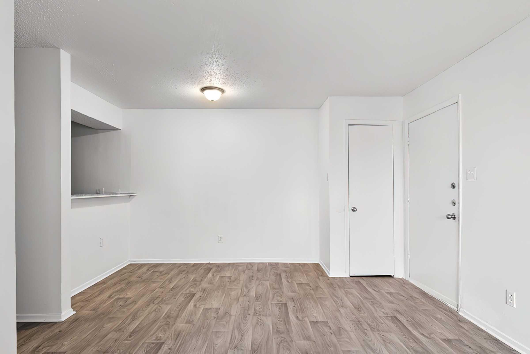
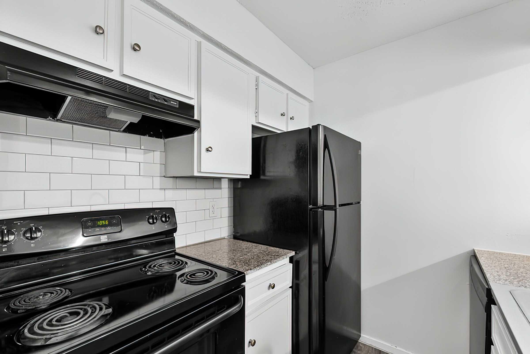
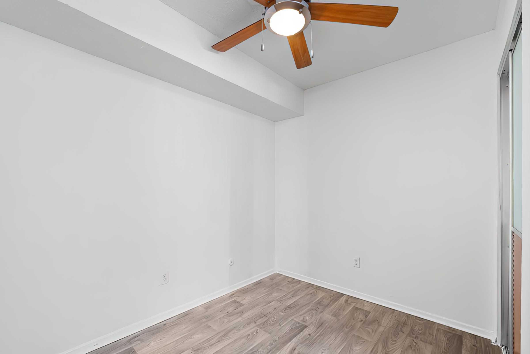
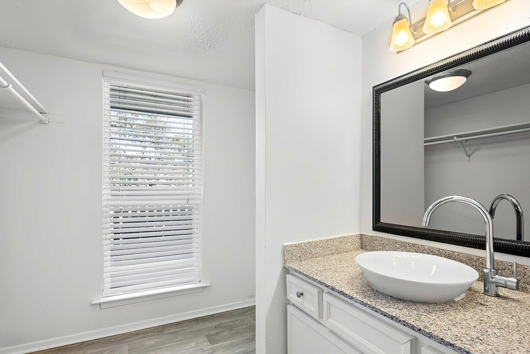
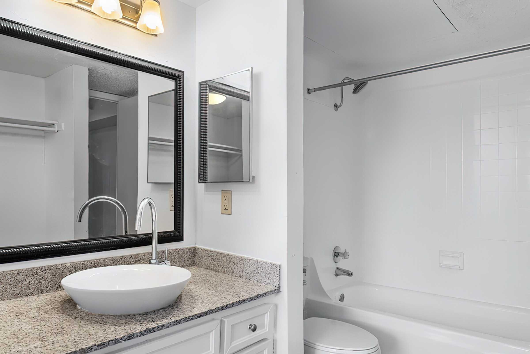
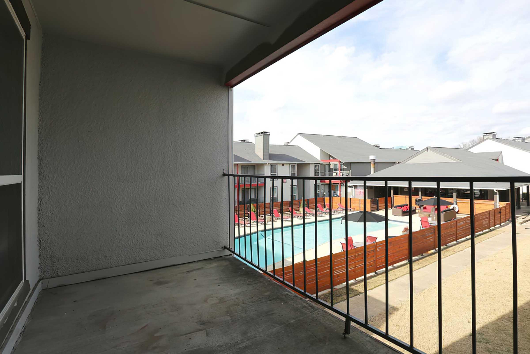
Neighborhood
Points of Interest
District at Midtown
Located 5454 Peterson Lane Dallas, TX 75240 The Points of Interest map widget below is navigated using the arrow keysBank
Bar/Lounge
Cinema
Coffee Shop
Elementary School
Entertainment
Fitness Center
Grocery Store
High School
Hospital
Library
Mass Transit
Middle School
Post Office
Preschool
Restaurant
Salons
Shopping
Shopping Center
University
Yoga/Pilates
Contact Us
Come in
and say hi
5454 Peterson Lane
Dallas,
TX
75240
Office Hours
Monday through Friday 9:00 AM to 6:00 PM.